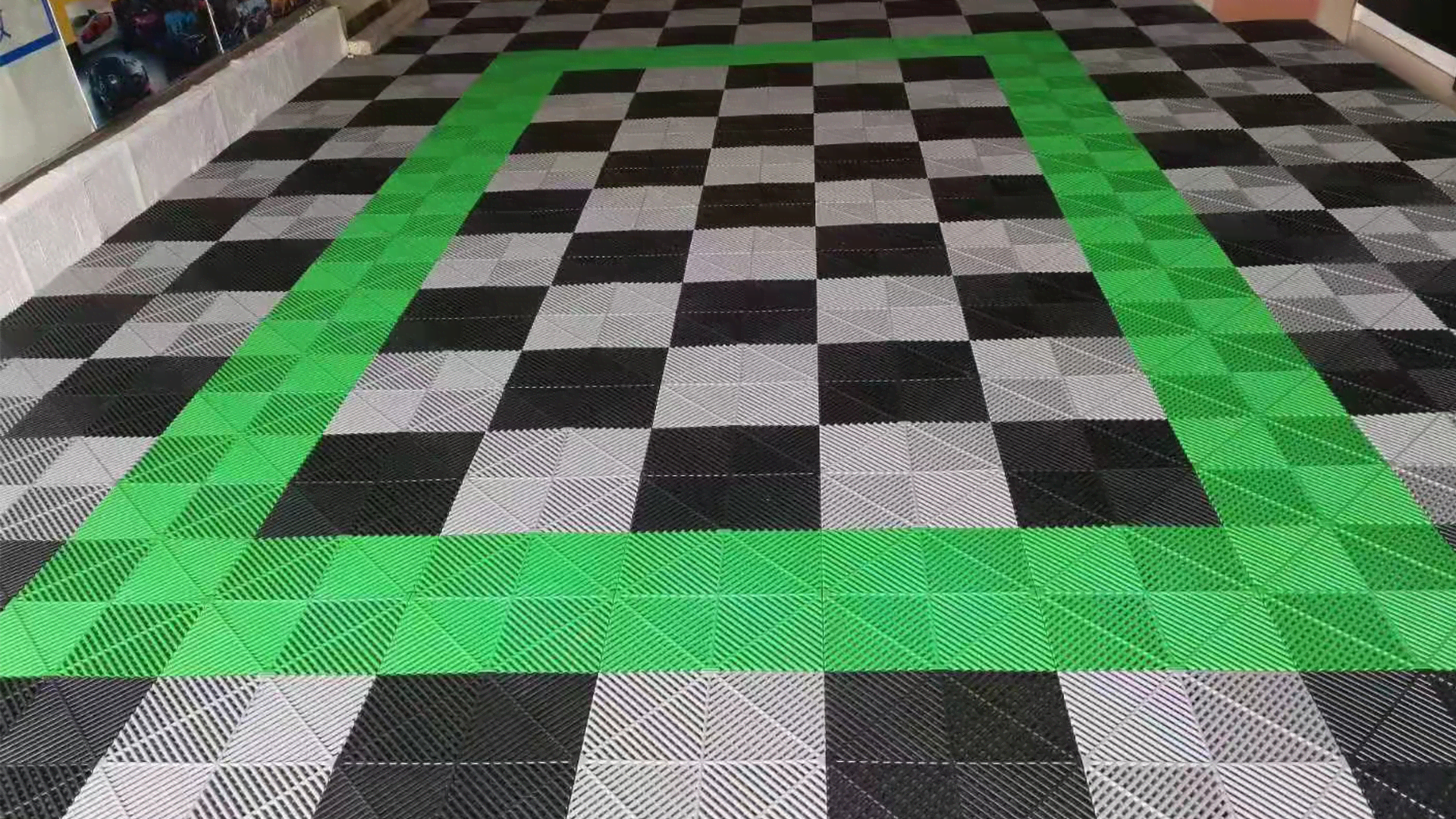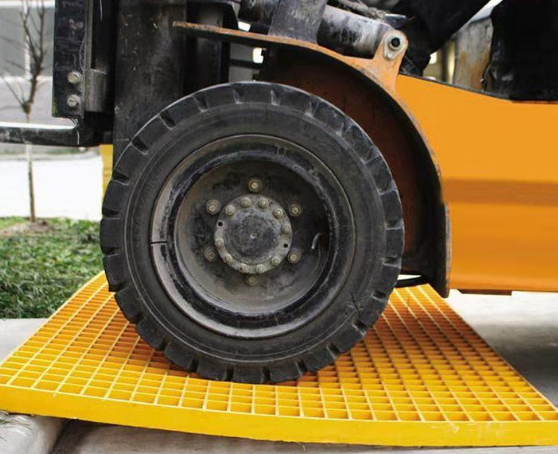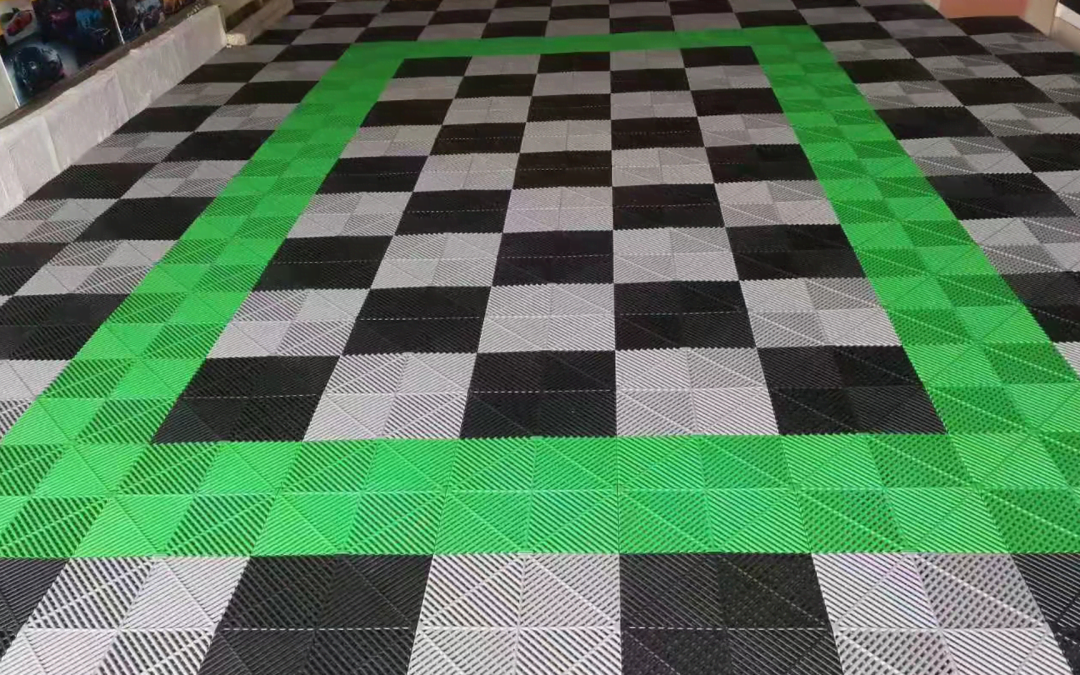Your content goes here. Edit or remove this text inline or in the module Content settings. You can also style every aspect of this content in the module Design settings and even apply custom CSS to this text in the module Advanced settings.

To open a car wash room, it must be inseparable from a good ground grille, now many shops are using car wash premises grille, its advantage is that it can be launched on the ground, the ground does not have to worry about water storage problems. On the other hand, it is better to clean up the sediment, even without a special sedimentation tank. After all the ground water is launched, the sediment will be under the grille of the car washing premises.
Specification size of car wash premises grille:
The specifications of the car wash premises grille often selected by the general car wash shop are 38*38*38, because the car wash room often passes the car, the load is large, and it is easy to consume the use performance of the grille itself, while the general car weight is about 1.8-2 tons, which can meet the bearing pressure of two tons.

My "Cheap" Garage Flooring 6 Months Later! VEVOR Garage Tiles
Color matching of car wash premises grille: you can choose red and black splicing, you can choose the interior parking space part with red, the periphery with black circle, this is a common color matching; you can also choose yellow and gray splicing, the interior parking space part with gray, the periphery with yellow circle.
Laying method of car wash premises grille:
The car washing floor is directly raised, and the entire car washing room is paved with grilles, including drainage ditches, floor grilles, supports, and concrete slopes. A drainage ditch (sedimentation tank) with width of 30cm shall be horizontally excavated at one end of the car washing work area, and supports with diameter of 8- 10cm and uniform height shall be placed on the prepared ground plane. The supports shall be wood blocks or PPR water pipes filled with concrete, which shall be placed at certain intervals, and high-strength car washing premises grid shall be laid on them, and concrete shall be used as slope at the inlet. The scheme is simple in construction, convenient in material selection, and does not need to destroy the foundation in a large area. It is suitable for medium and high-grade car wash shops.
Attention shall be paid to the following when laying the grille of car washing premises:
1, build a ditch, the depth of the ditch is not large, do not dig, pad height 10CM can be, this is more conducive to the downstairs basement shop operation. (If there is no basement to dig down)
2. Because the standard size of the grille for car washing premises is 1*3.4 meters, it is a strip. Generally, shops can use 38MM thick grille.
3, erection grid, grid requirements every 40CM there are beam support, all grids are erected longitudinally, so that they can form a vertical intersection with the beam, uniform stress. Be sure to cross the beam and grid vertically, this is very important!
The above is the specification size and laying method of the car washing premises grille, hoping to help everyone.
